The Barn
— an enchanting escape from everyday life
Period restoration using luxury materials
& traditional techniques, situated in the Dordogne, France
Guide price: €299,000
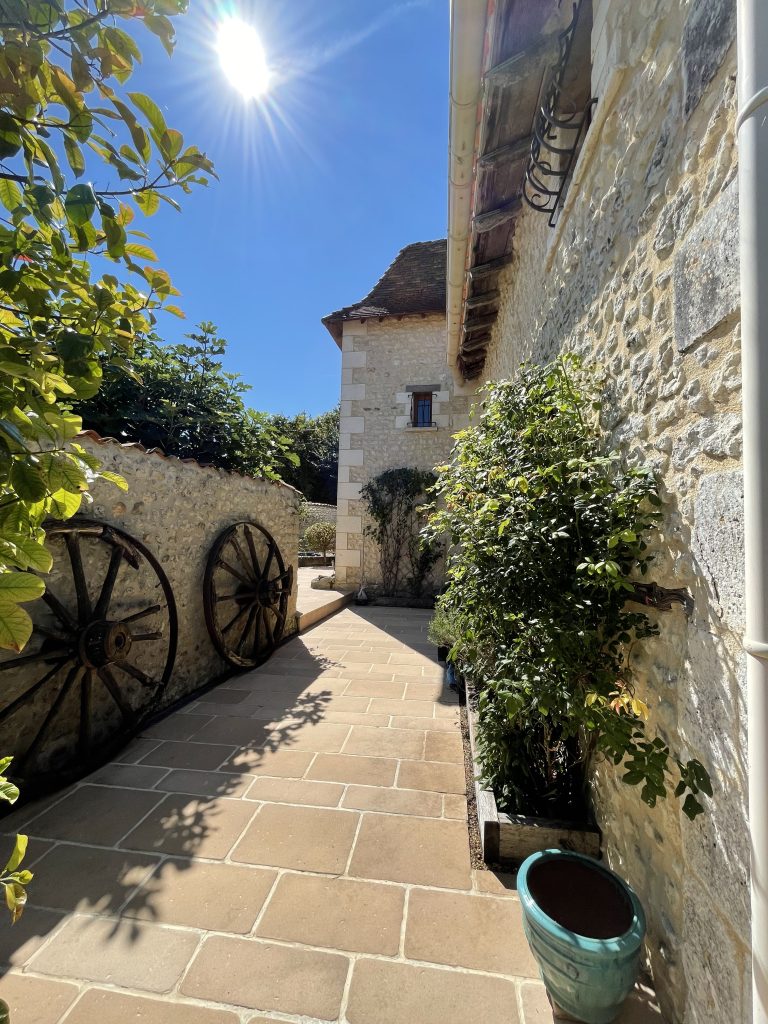
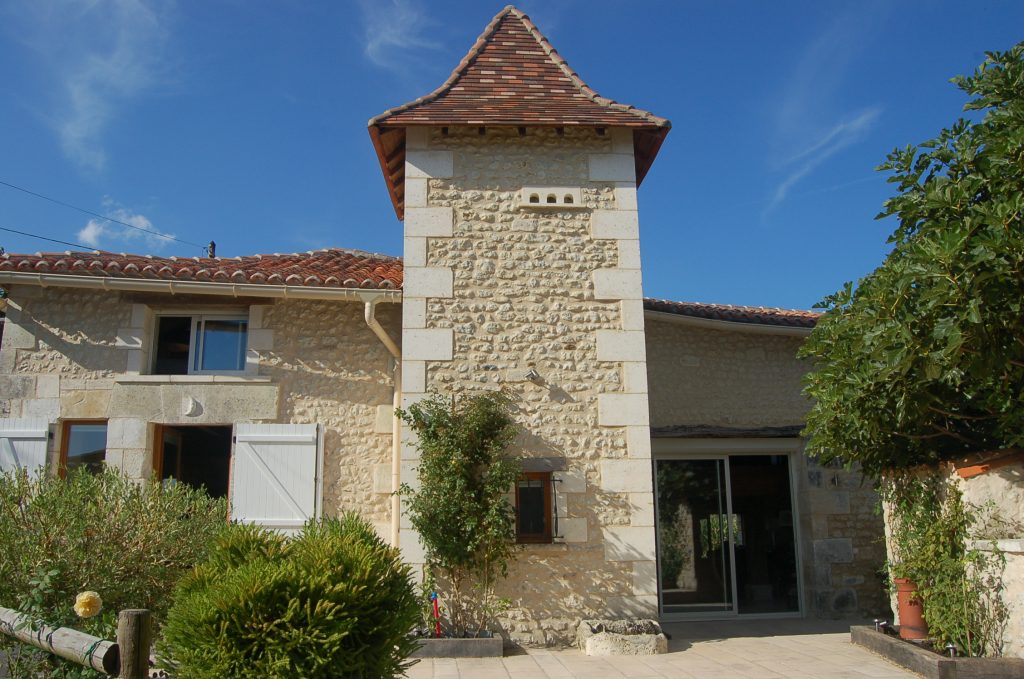
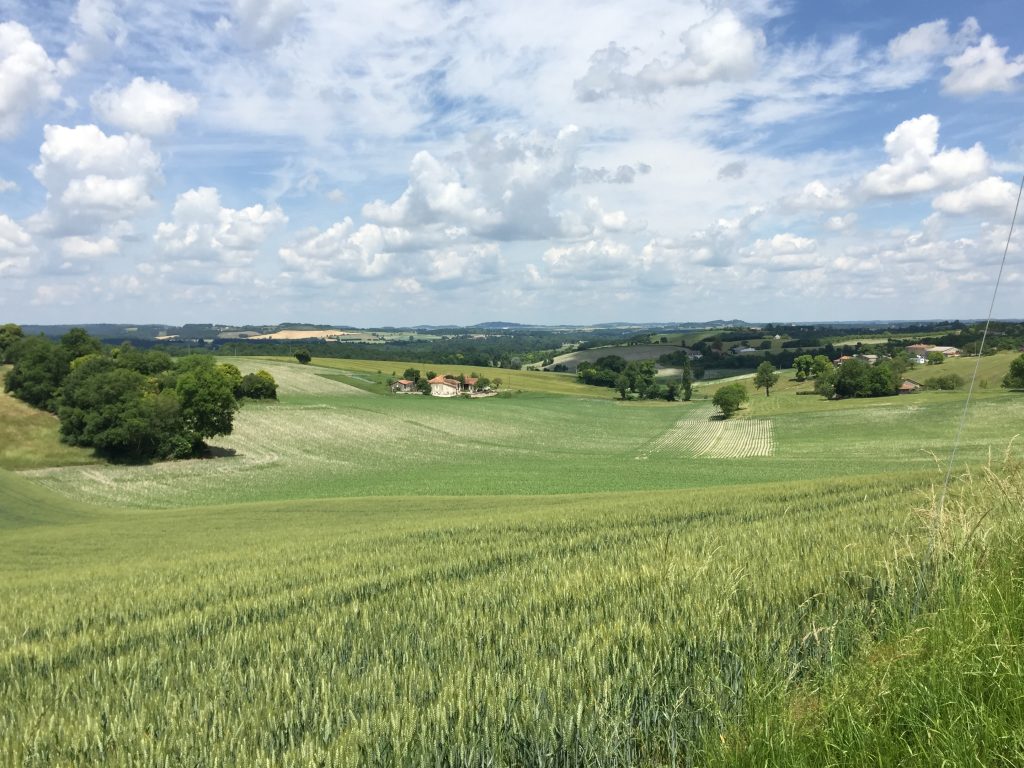
Beautiful stone three bedroomed barn conversion, situated in a sleepy hamlet near Vendoire in the Dordogne region of South-West France
Perfectly situated in the Périgord Vert close to the Charente border, this pierre apparente property has been lovingly renovated using traditional building materials and to the highest standards.
This turnkey property is flooded with light and has been extended to include its own pigeonniere tower. It boasts three terraces with views of the rolling countryside to the front and sides.
Here, time seems to slow down, allowing you to reconnect with nature, rejuvenate the soul, and rediscover the simple joys of life.

Private Gated Driveway

162m² Floor Space

363m² Land Plot
The kitchen
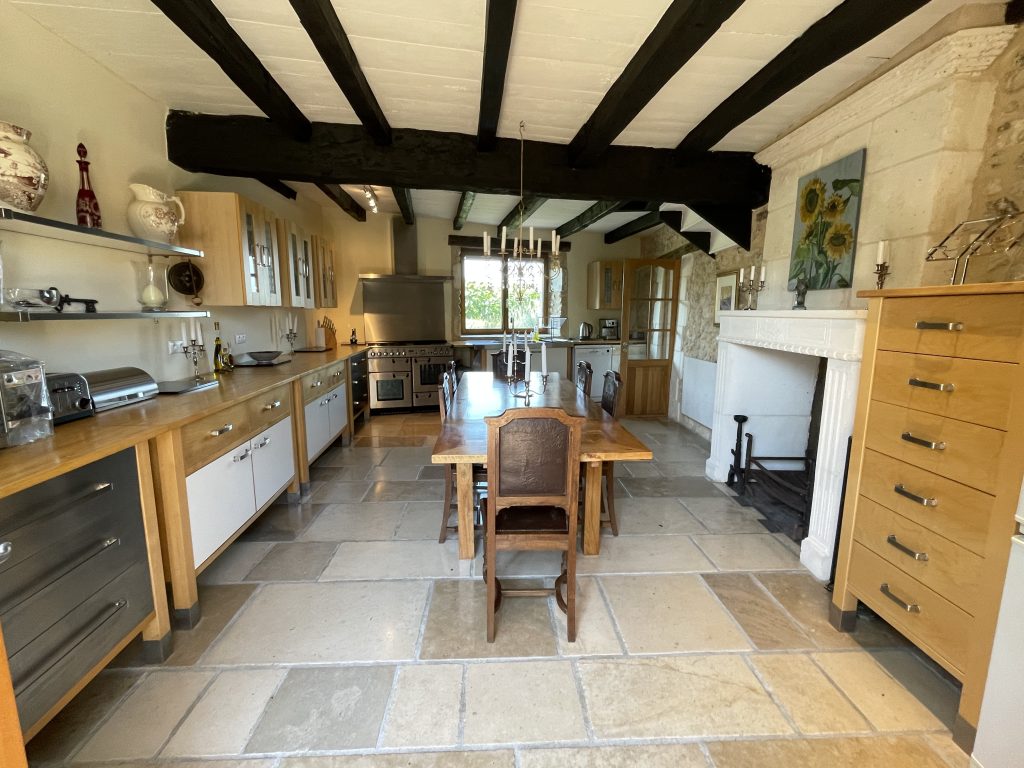
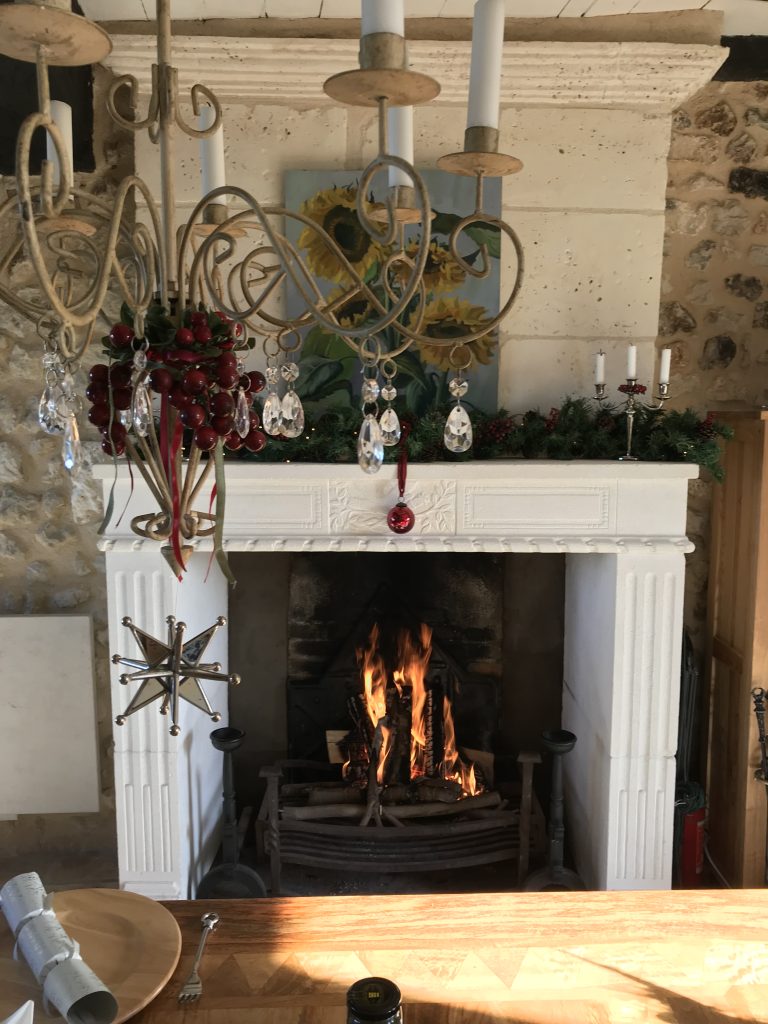
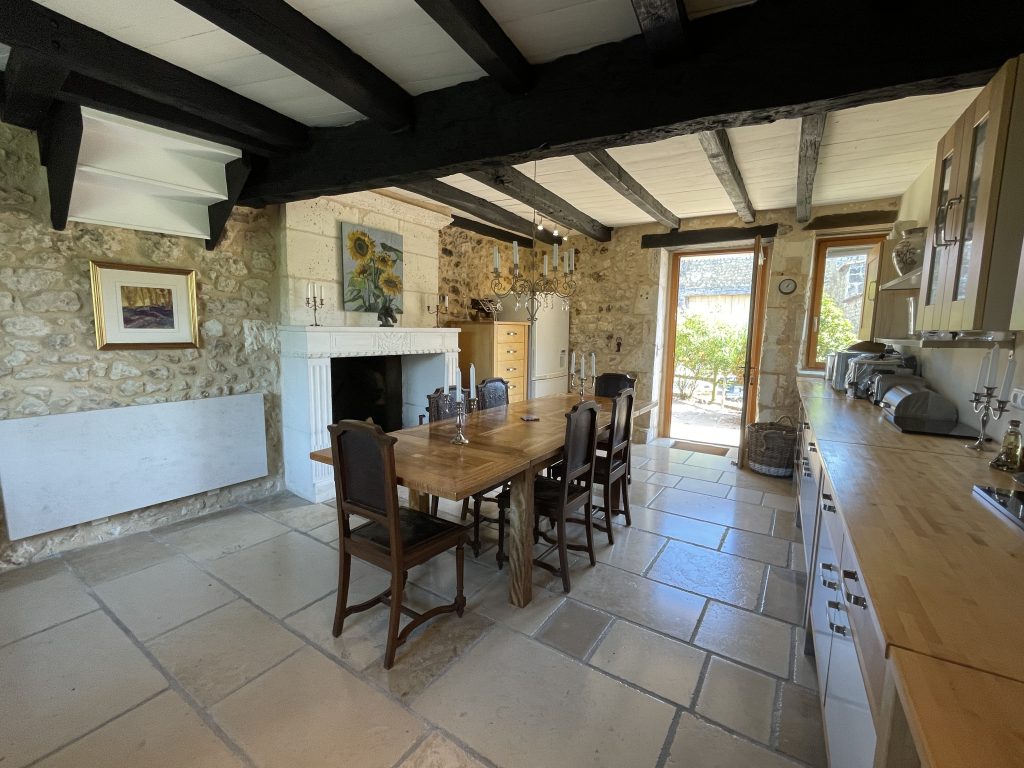
— culinary Adventures & unforgettable gatherings
Spacious kitchen, perfect for cooking & entertaining
The property boasts a very spacious 29m² kitchen, with free-standing wood and brushed steel units, a Rangemaster bottled gas double-oven range, an electric griddle and 5 hobs with an extractor fan, a dishwasher, a dryer, ample plug sockets, and space for an American-style fridge/freezer.
The floors throughout the ground floor consist of limestone flagstones from a local quarry, and the electric radiators are made of sand-blasted marble.
The fireplace surround was commissioned and carved by the late renowned American stonemason, Edmund Ashby.

29m² kitchen floorspace

Artisan hand-carved fireplace

Lime flagstone flooring
The living space
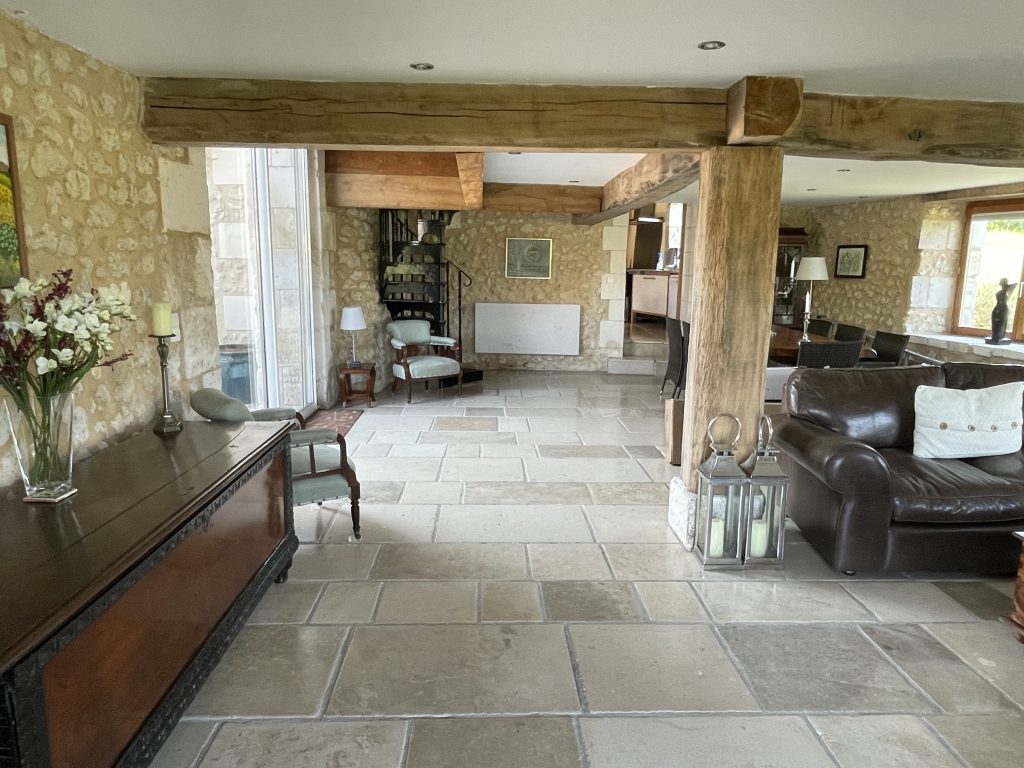
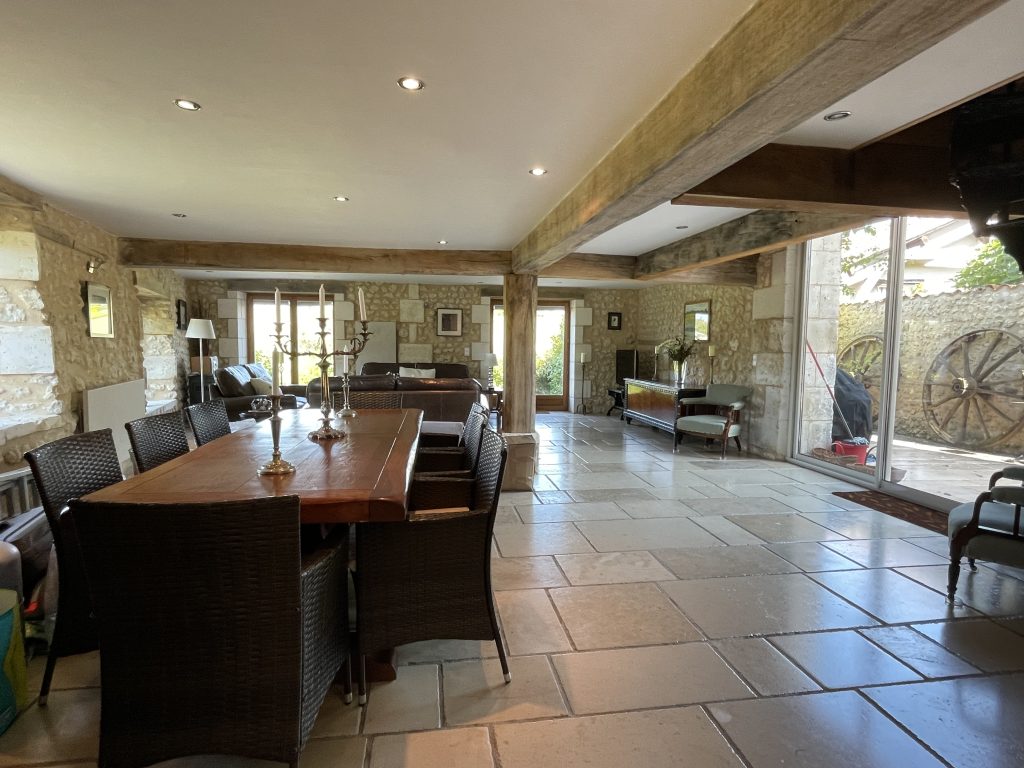
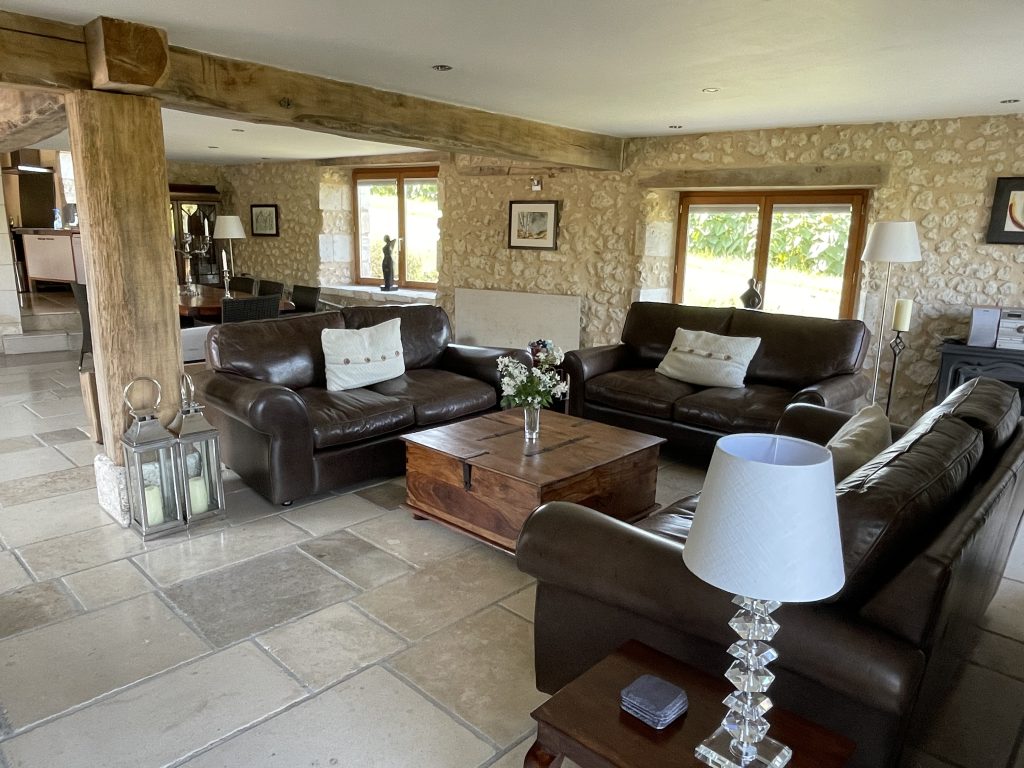
— cherished memories and unforgettable experiences
Expansive living space, perfect for entertaining.
The open-plan 56m² living space, with pierre apparente walls framed by exposed oak beams, provides a welcoming and stylish space for entertaining friends and family, as well as those cosy nights in.
Featuring a triple-aspect design of custom-made sliding glass barn doors, with electric shutter, two large windows and two sets of patio doors that lead onto the side terrace and garden, floods the room with natural sunlight.
The living space comprises of oak beams, limestone flagstone floors, three electric sand-blasted marble radiators, ample plug sockets, zoned dimmable recessed ceiling lighting and two wall uplighters.
Utility & WC
The modern utility room on the ground floor of the tower includes a hot water cylinder, large cupboard, slate-tiled floor, dual-flush WC, hand sink, heated towel radiator, and space for a washing machine.

56m² Lounge Floorspace

Exposed Oak Beams

Cloakroom & WC
Mezzanine & vaulted shower room
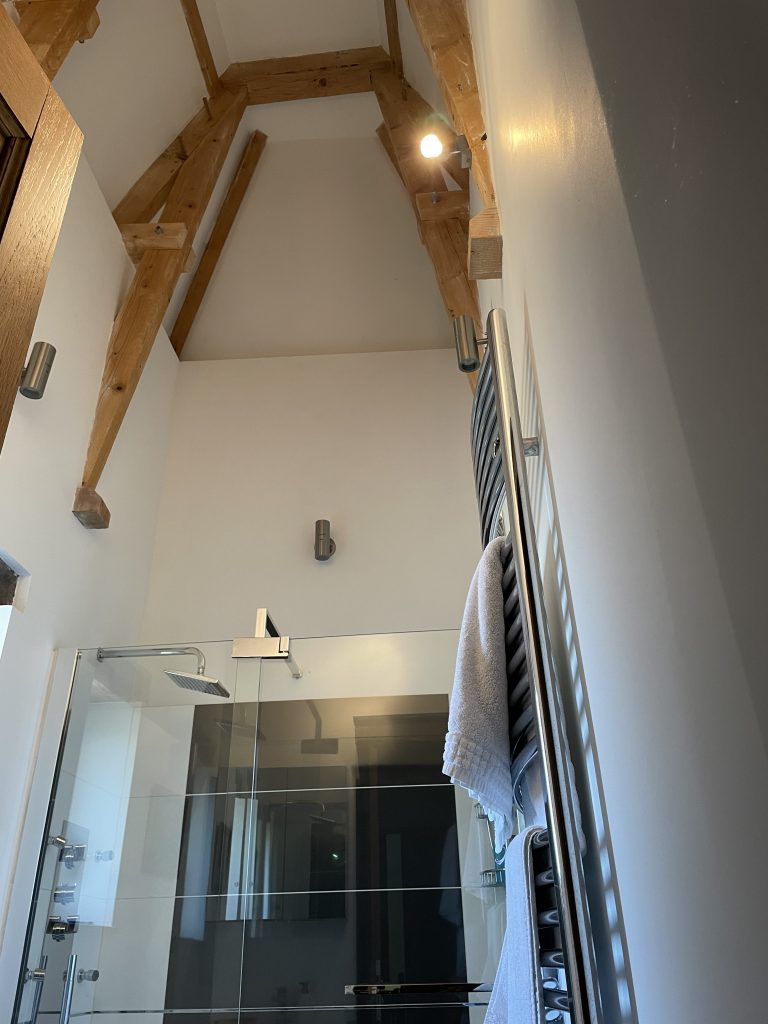
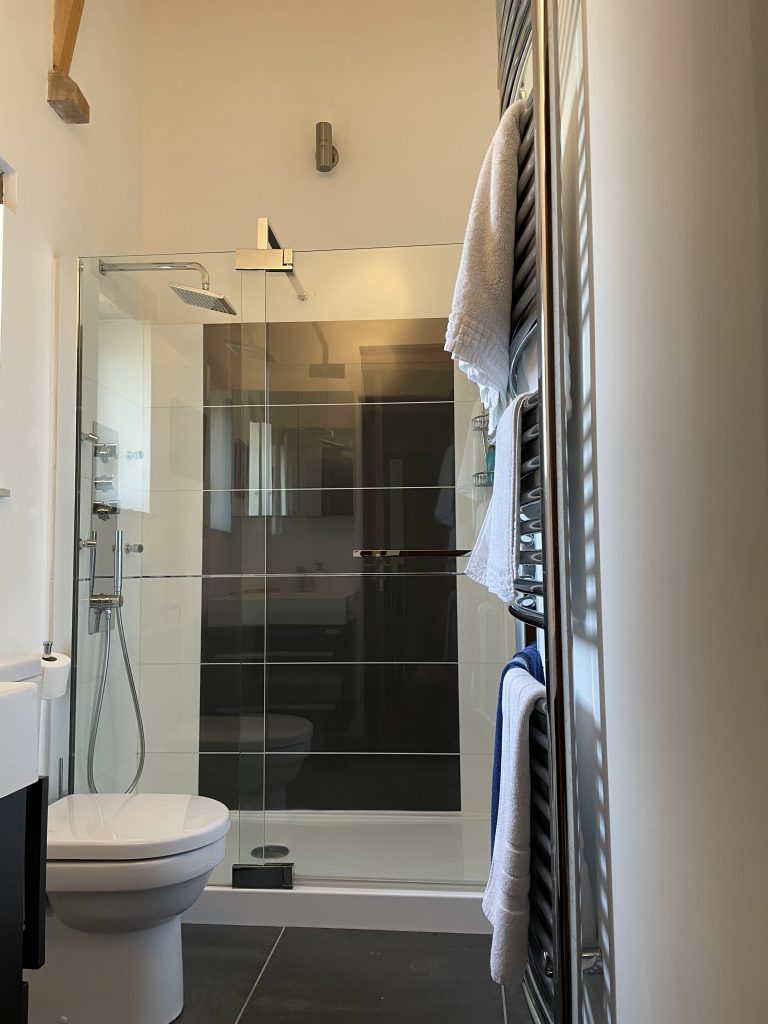
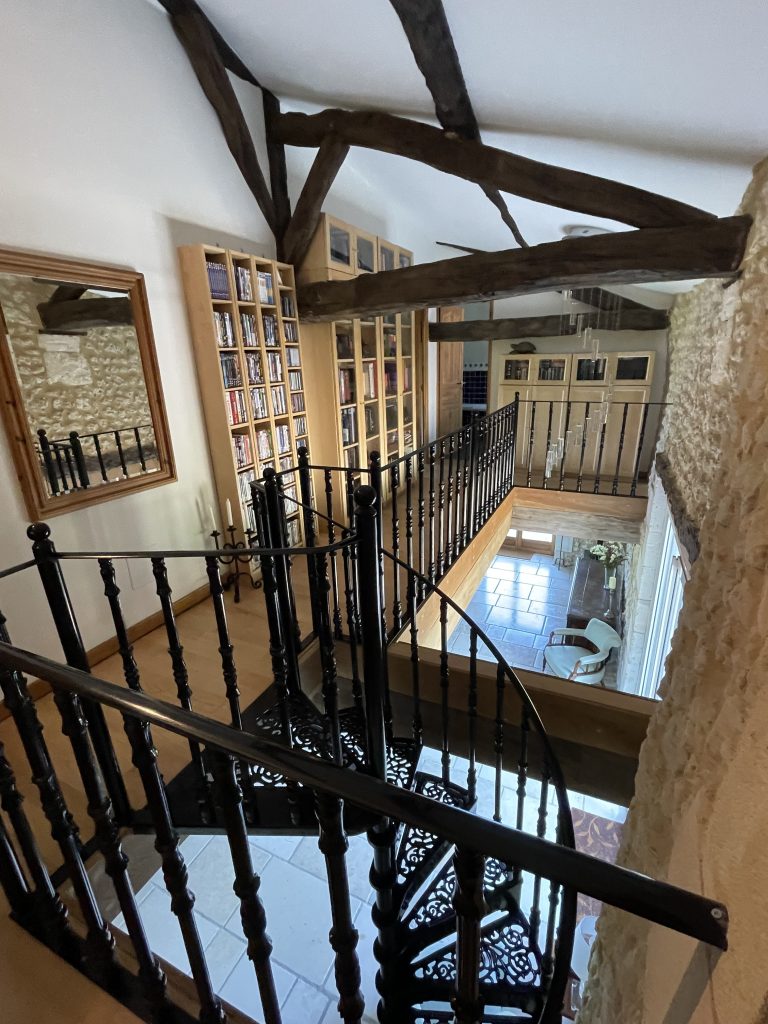
— a welcoming and captivating space
Spiral staircase to mezzanine library area
The living areas are seamlessly connected by a mezzanine hallway adorned with bookcases, the barn doors allowing ample natural light to stream through the space. Serving as a practical passageway to the bedrooms and bathrooms, this hallway also adds to the barn’s rustic architectural charm.
Adding to the beauty of the space, a long spiral crystal chandelier mirrors the sweep of the metal spiral staircase.
Vaulted tower shower room
A stunning vaulted tower shower room is used as the en suite for the main bedroom. The modern bathroom consists of an oversized shower cubical, thermostatic shower head, body jets and handheld shower, dual flush WC, wall mounted sink unit with two drawers and a large thermostatically controlled heated towel radiator.
The vaulted ceiling, Porcelanosa large format wall tiles and slate flooring, give this shower room an airy and luxurious feel.

Mezzanine hallway

Spiral staircase & Chandelier

Vaulted shower & WC
Master bedroom
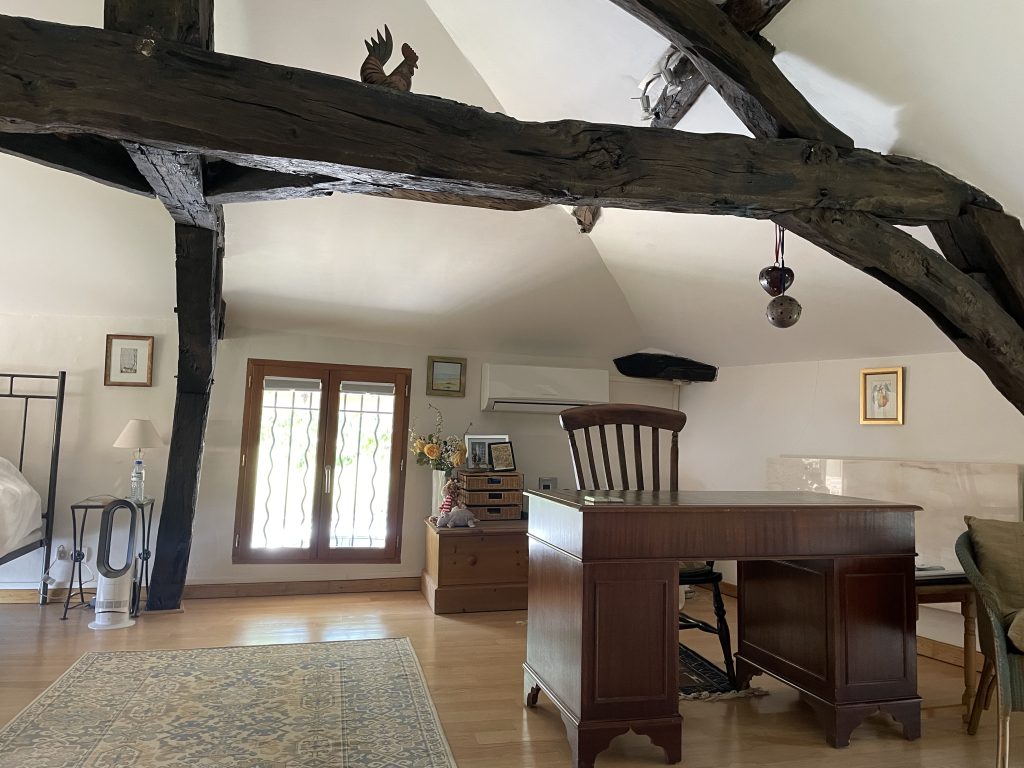
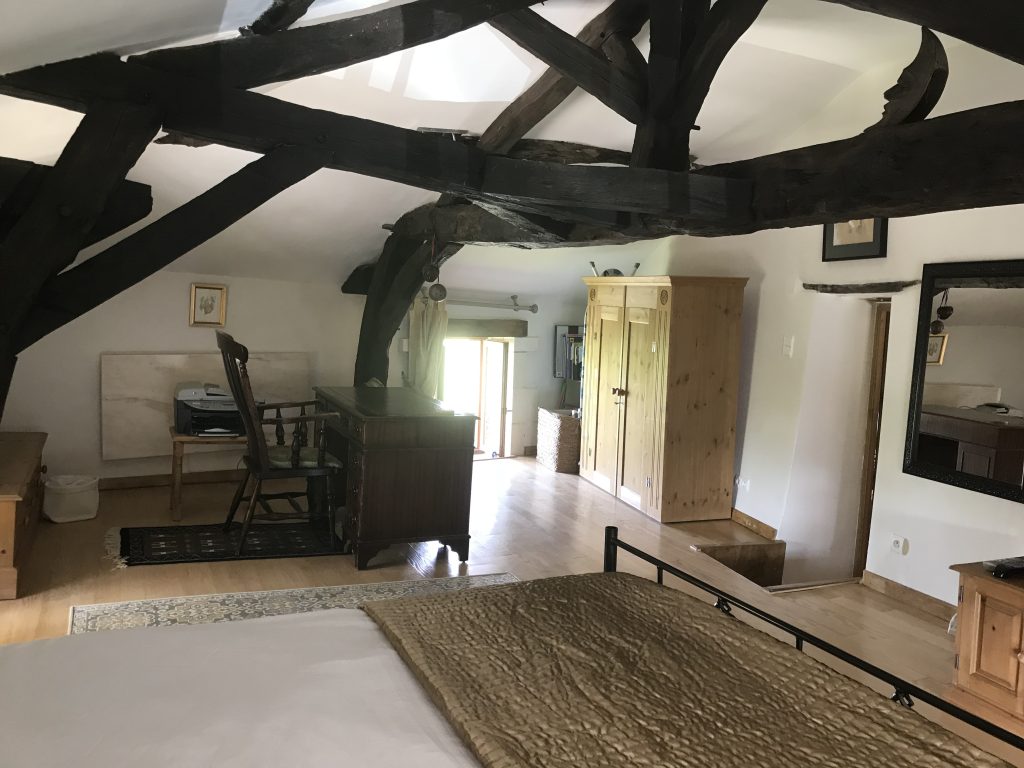
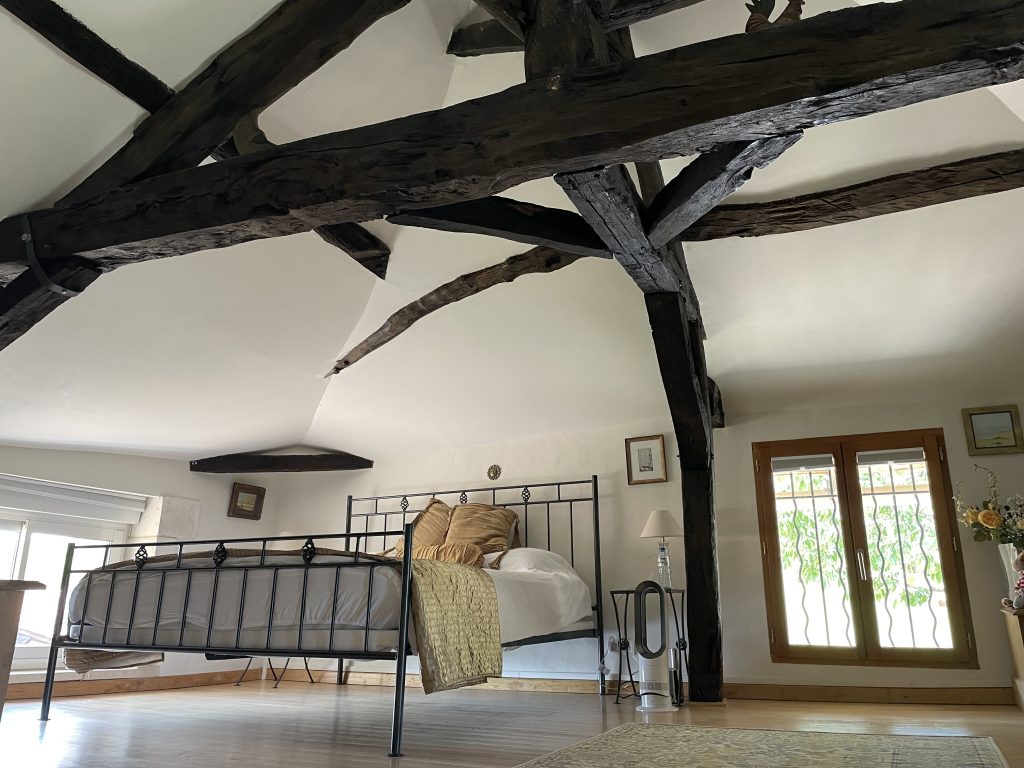
— your personal haven for relaxation and restorative rest
Master bedroom boasts stunning beam structures
The 29m² master bedroom was formerly the hay loft, and it boasts exceptional beam structures, resulting in a bedroom that exudes charm, character, and elegance with a touch of rustic beauty that adds to its appeal. The room is very light and spacious, thanks to triple aspect double glazed windows.
The master bedroom features a Mitsubishi air conditioning unit that provides both hot and cold temperatures, a polished marble electric radiator with a wall thermostat, numerous plug sockets, and Grade 1 solid oak flooring.
To help visualize the room size, the bed in the image is a super king size.

29m² Floorspace

Exposed Oak Beams

Oak Flooring
Two guest bedrooms & bathroom
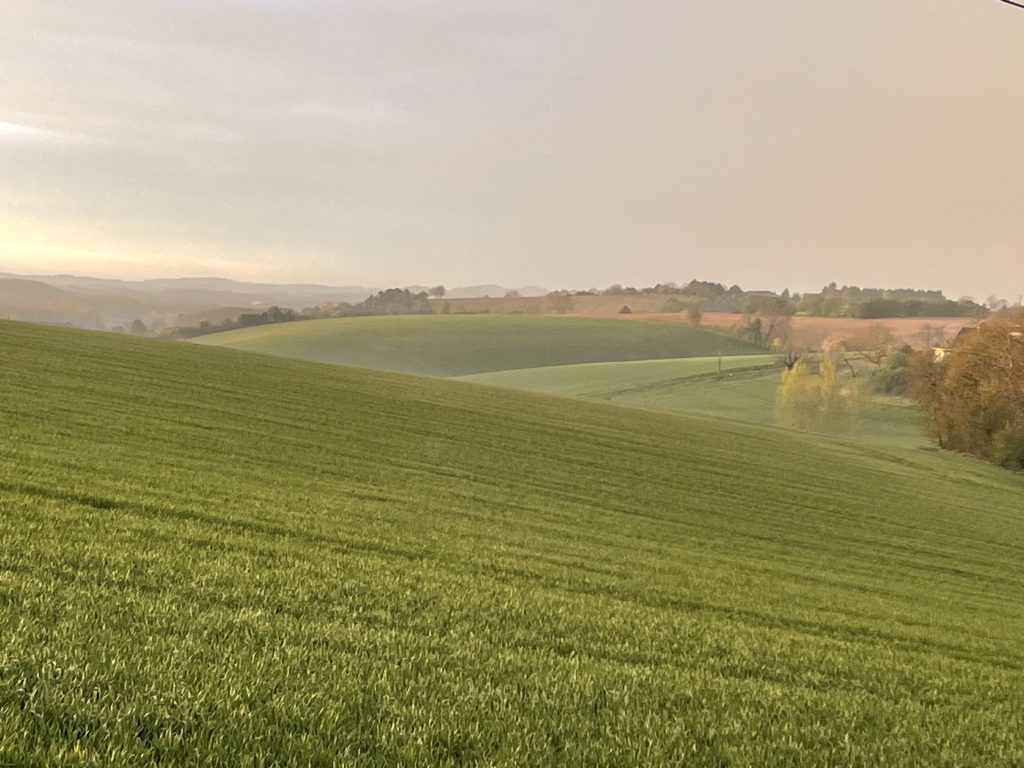
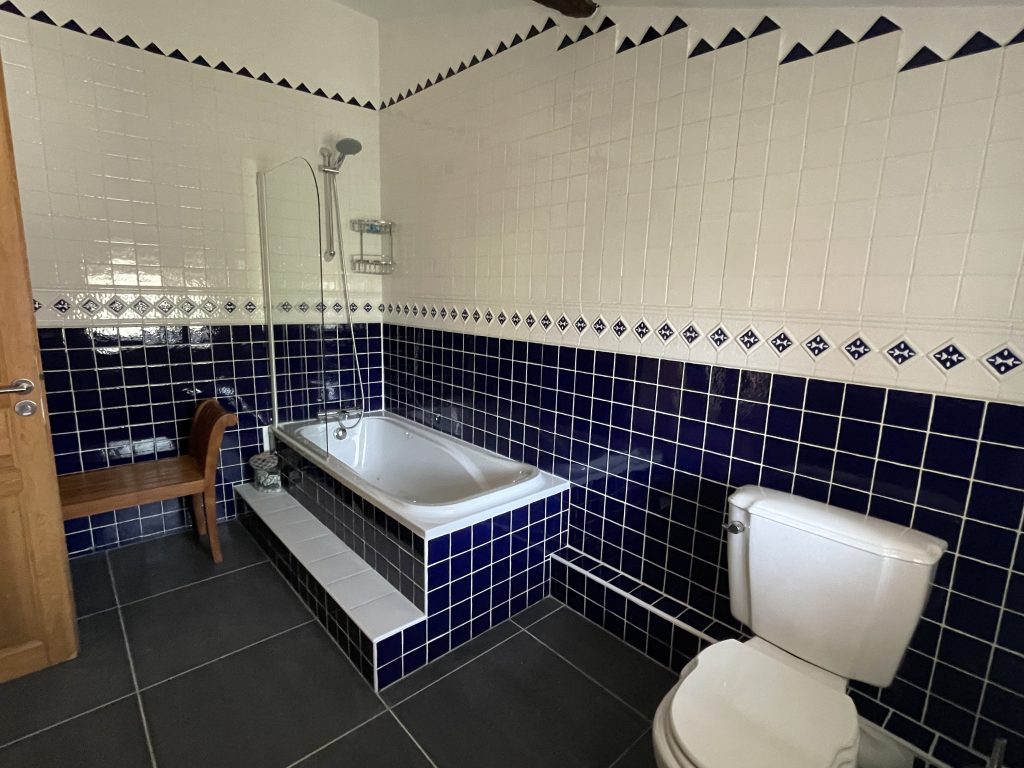
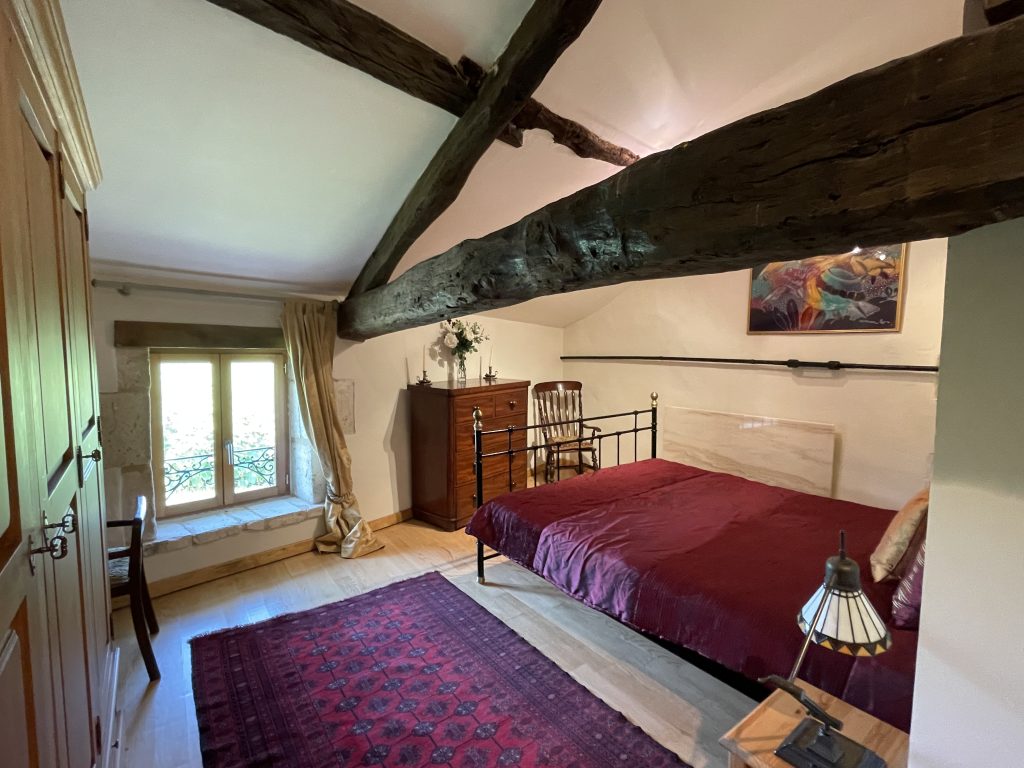
— Treasured moments and lasting impressions
Guest bedrooms with views of the rolling countryside
Bedrooms 2 and 3 offer beautiful uninterrupted views of the rolling countryside, where the surrounding fields that are often planted with sunflowers.
Bedroom 2 features a polished marble electric radiator with a free-standing thermostat, Grade 1 solid oak flooring, a spacious triple wardrobe, and exposed gable end stonework. To help visualize the room size of 20m², the bed in the image is a super king size.
Bedroom 3 is is 25m² and boasts a generous floor plan that is more spacious than bedroom 2. Currently serving as a storage room, this multi-functional space features a polished marble electric radiator and Grade 1 solid oak flooring. With ample room for a super king-sized bed and additional furniture, this room can easily be transformed into a large office space or luxurious guest room.
Main Bathroom
The main bathroom is 8.5m² and comprises a bath, a thermostatic shower, and a rain shower head, along with a WC. It also includes a large antiqued wooden three drawer sink vanity unit and a wall-mounted medicine cabinet.
The bathroom features a slate floor and anti-slip tiles on the bath step, as well as a heated towel radiator.

Unspoilt countryside views

Exposed Stonework

Marble Radiators
Garden & Terraces
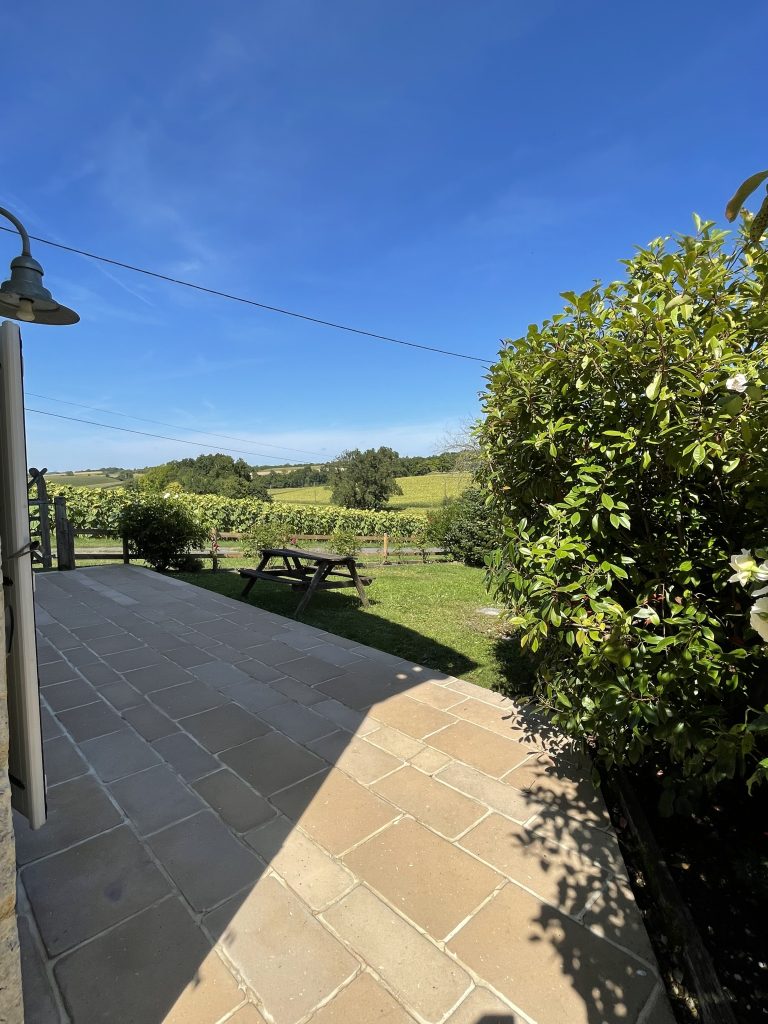
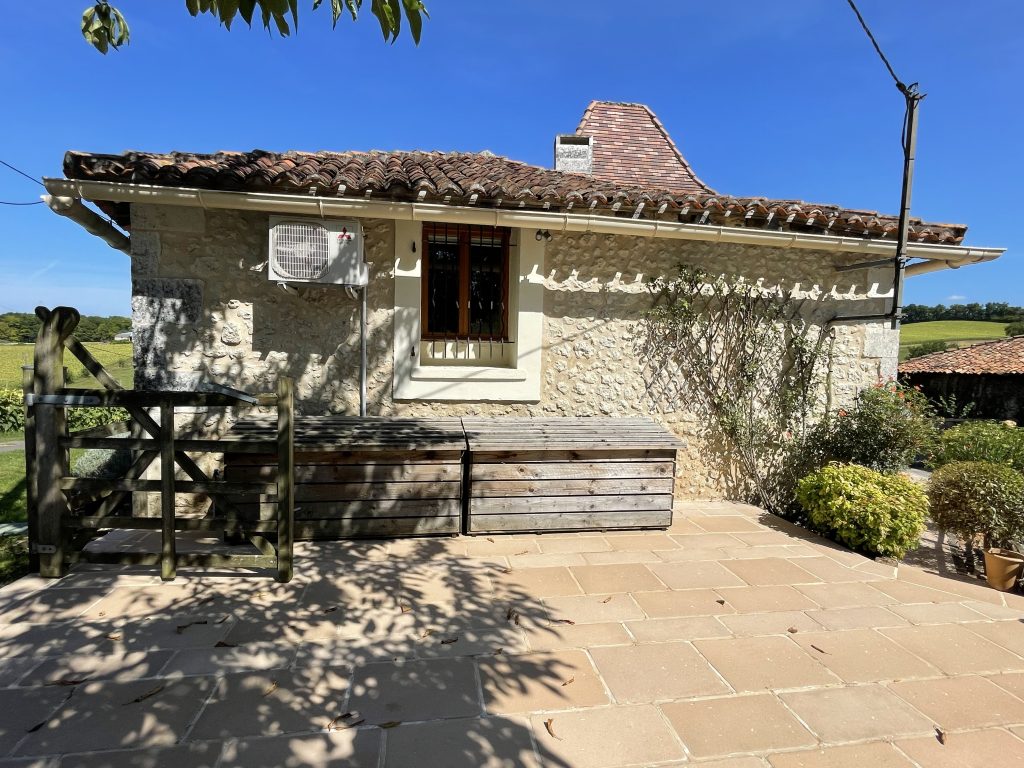
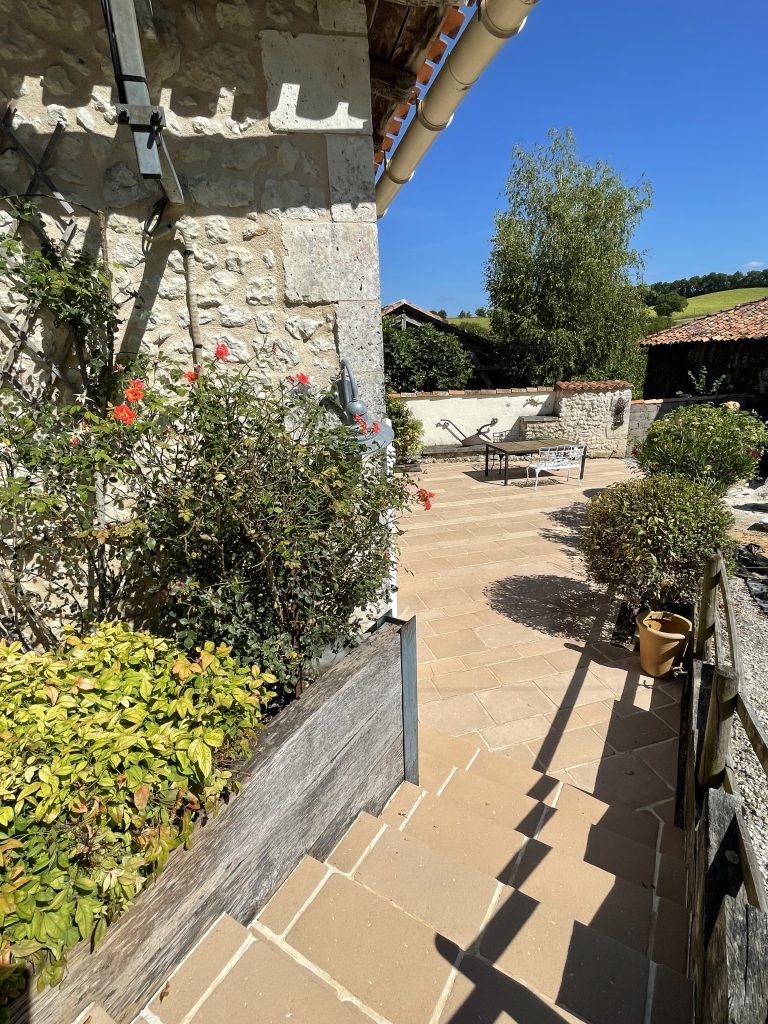
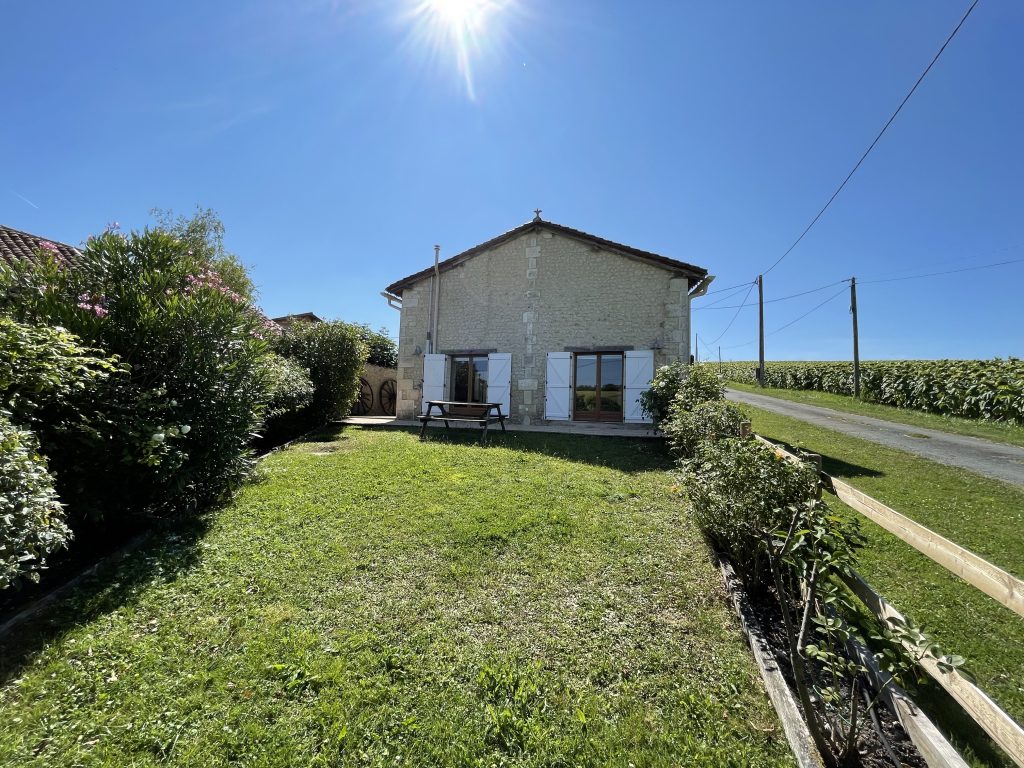
— peaceful retreat, tranquil outside spaces
Terraces, garden and open countryside
This well-stocked garden is brimming with fragrant roses and an array of evergreen blooming bushes, offers a peaceful oasis that can be enjoyed through all seasons. The garden proudly showcases three distinct terraces – the driveway, the rear terrace, which offers generous space for a hot tub or an above-ground pool, and the side terrace that has the finest views of the surrounding countryside, with fields often planted with sunflowers.
Every area of the garden has been carefully landscaped and planted, offering perfect outside entertaining and relaxing spaces. The barn is surrounded by exterior lights on all sides, and a power outlet is available on the side terrace.
For convenient watering during the summer, the larger areas of the garden are equipped with three external taps and irrigation piping. A compliant and well maintained all water septic tank is under the main garden area.
The small road is a only used by surrounding houses.

Split-level Terraces

Rolling countryside views

Septic tank
The surrounding area
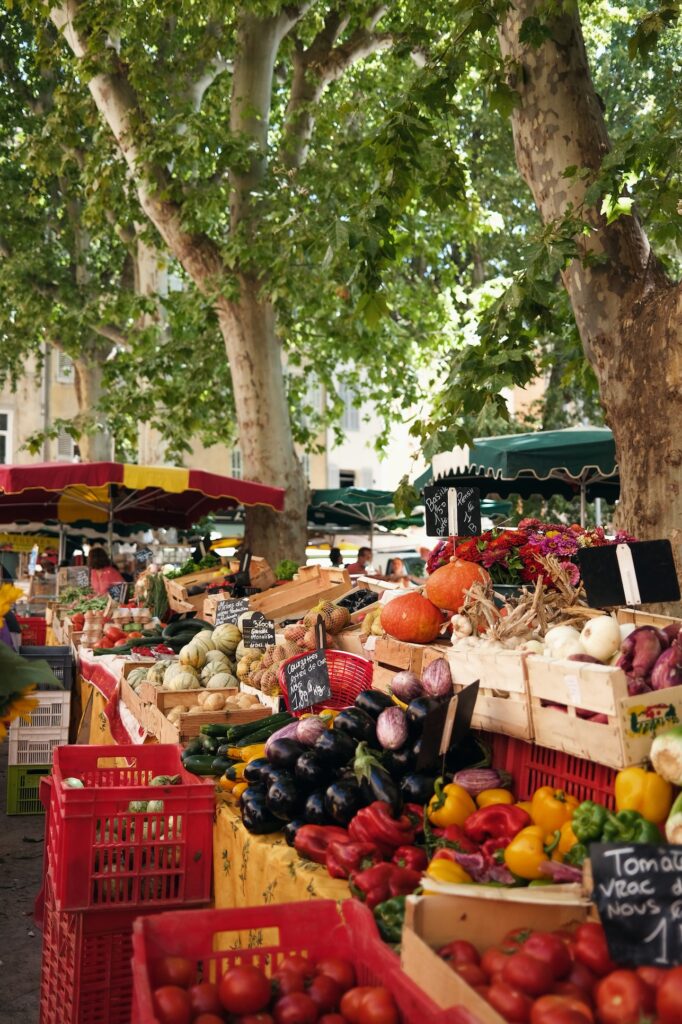
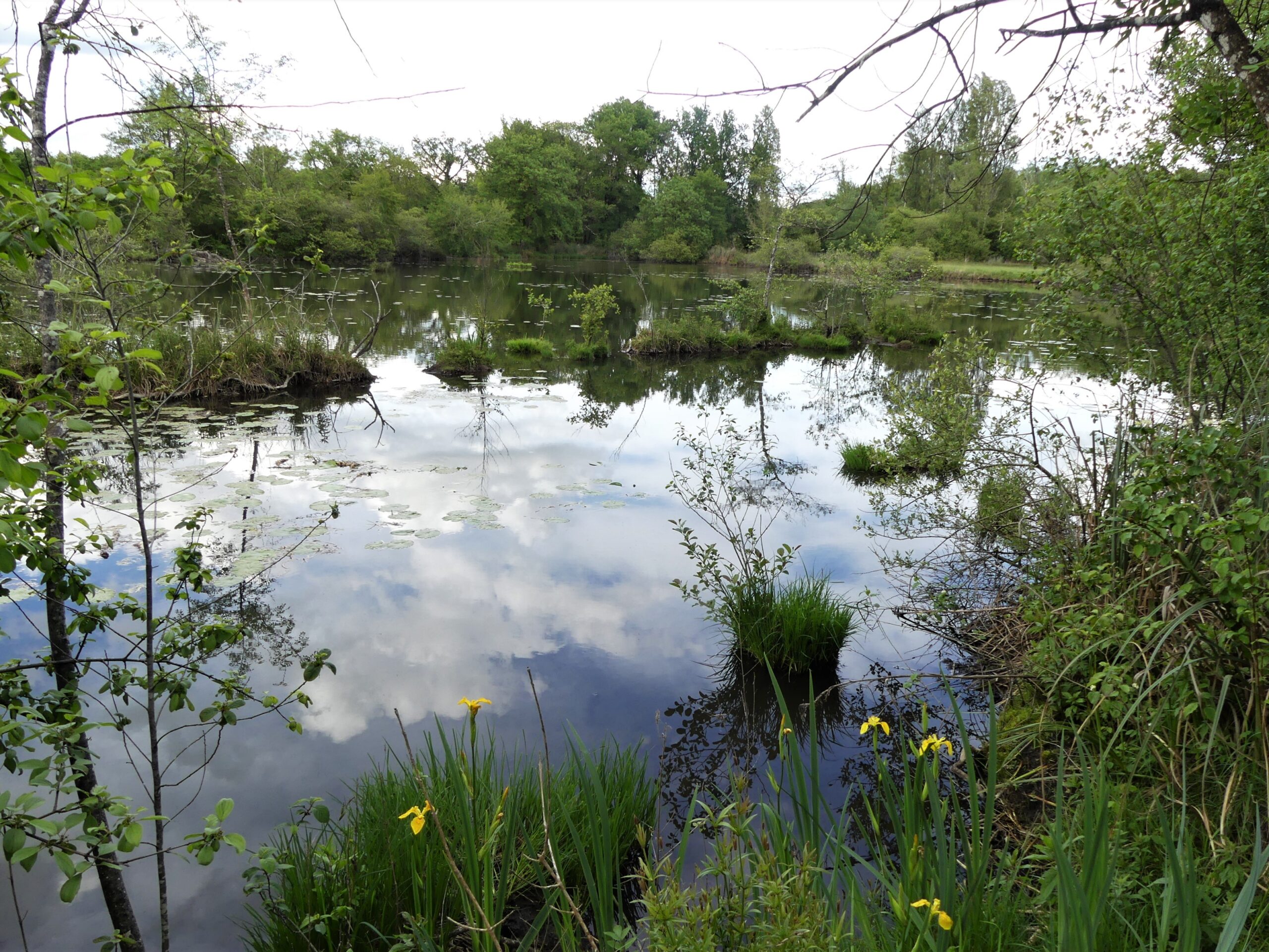
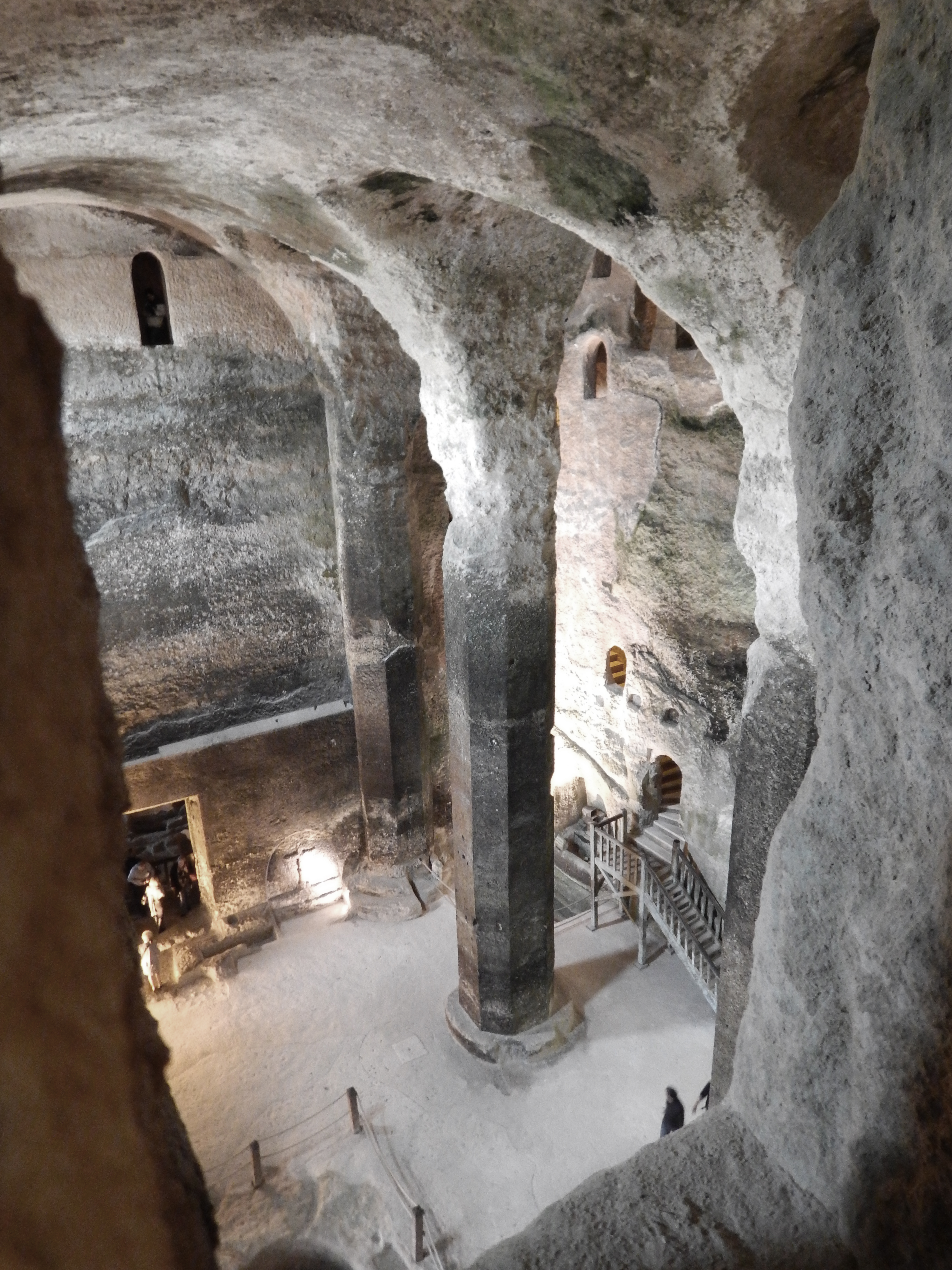
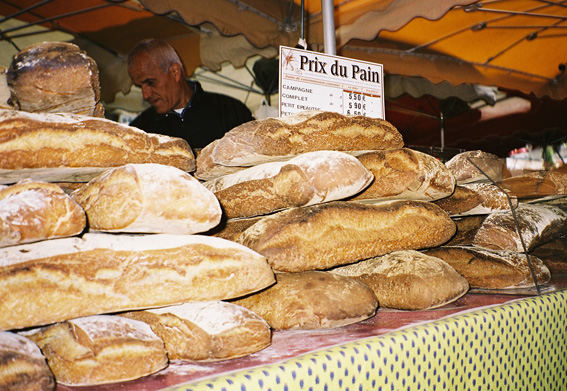
— Uncover Hidden Gems and Experience Authentic Joie de Vivre
Local area and hidden gems
The barn provides easy access to shops, amenities, restaurants, and excellent transport links throughout Europe. Supermarkets, boulangeries, and medical facilities are just a short drive away in Salle Lavalette, Verteillac, Villebois Lavalette, Mareuil and Riberac.
Enjoy the rich culinary scene with an array of authentic restaurants in nearby villages. Restaurant l’École in Vendoire is only 4 minutes drive, whilst the L’Envie Gourmade in Salle Lavalette is only 7 minutes away. Other nearby restaurants include Chez Hannah in Cherval, La Cour des Miracles in Verteillac, and Bar Restaurant de la Douane in Saint Paul Lizonne.
You can deep-dive all the things the area has to offer on our curated ‘Discover Dordogne’ guide.
Explore the Local Sights
- A short walk from the barn is the Site Naturel des Tourbière in Vendoire, a protected parkland with engaging walks by lakes and marshlands.
- Visit the intriguing Monolithic underground Church in Aubeterre-sur-Dronne, where you can also enjoy lovely restaurants and a well stocked plant nursery.
- The Grotte de Villars is a 45 minute drive away and boasts stunning stalactites, stalagmites, cave paintings, and engravings. It is one of the largest known cave systems in the Dordogne.
- Immerse yourself in the vibrant local markets of Tocane St. Apre on Mondays, Mareuil on Tuesdays, Riberac on Fridays and Villebois Lavallette on Saturdays. A different size and type of market awaits you every day of the week!
- The nearest sandy beaches are under 2 hours drive, with a plethora of lakes and rivers close by, perfect for leisurely days out and swimming.
Excellent Transportation Links
- Bergerac Airport is conveniently located an easy 1 hours drive away, with the much larger Bordeaux airport a 2 hour drive.
- The fast train to Paris (TGV) can be caught from Angoulême, a 36 minute drive away, where you can be in the heart of Paris in under 2 hours. Travel with ease and comfort!

1 hour to
Bergerac airport

Walking, cycling & swimming
